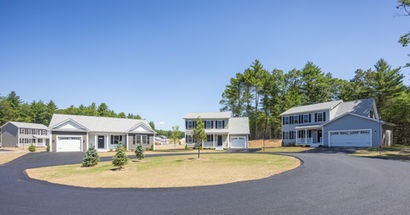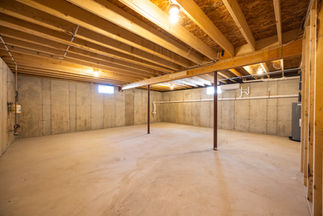
The Residences Of Boyd Brook
*Discover Luxury and Tranquility at The Residences Of Boyd Brook*
Welcome to The Residences at Boyd Brook, where the perfect blend of luxury and tranquility awaits you. Located in the vibrant town of Coventry, Rhode Island, this new development features stunning single-family standalone condominiums, each equipped with top-of-the-line amenities designed for modern living.
These unique residences offer an alluring standalone design, providing the comfort and privacy of a traditional home while still being part of a condominium community. It’s hard to believe that such beautiful homes are classified as condos! As part of the community, you’ll enjoy the benefits of an association and HOA fee, which ensure that all aspects of condo living are taken care of, allowing you to focus on enjoying your new home. A standout feature of The Residences at Boyd Brook is the heated and air-conditioned basements and garages, powered by the latest HVAC technology. Our energy-efficient mini splitters provide 30% greater efficiency compared to traditional heating and cooling systems, ensuring your comfort while minimizing energy costs.
Coventry is one of the fastest-growing towns in Rhode Island, with a surge in new businesses, restaurants, and residential interest. Surrounded by stunning natural landscapes, gorgeous hiking trails, and a wealth of outdoor activities, it’s no wonder Coventry has become a highly desirable location for new homeowners.Explore your dream home today by browsing our diverse floor plans and housing options. For more information, please contact us. Experience the luxurious lifestyle you’ve always wanted at The Residences at Boyd Brook!-
FOR GPS! 📍730 Town Farm Rd. Coventry RI

64 Unit Condo Development
Under Construction 🚧
HOME STYLES
Sunset Ranch (F/H)
 |  |
|---|---|
 |  |
 |  |
 |  |
 |  |
 |  |
 |  |
 |  |
 |  |
 |  |
 |  |
 |  |
 |  |
** Disclaimer: The unit shown is currently under agreement. Photos are for reference only and represent similar available ranch-style homes and finishes. Images may include optional features such as a basement; please note that some ranch units are also available on slab foundations. Renderings shown are for illustrative purposes and may not reflect exact final construction.
THIS SPRING 2026!
Ranch-Style Homes
The next phase of The Residences at Boyd Brook will feature ranch-style homes only.
Full details — including floor plans, options, pricing, and release timelines — will be shared as soon as they become available.
To receive updates as soon as information is released, please
👉 Click here to be added to our email list.
(All inquiries requesting details will receive a confirmation email and will be added to our list for future updates.)
Sable Ranch (7027)
 |  |
|---|
** Images are renderings only.
THIS SPRING 2026!
Ranch-Style Homes
The next phase of The Residences at Boyd Brook will feature ranch-style homes only.
Full details — including floor plans, options, pricing, and release timelines — will be shared as soon as they become available.
To receive updates as soon as information is released, please
👉 Click here to be added to our email list.
(All inquiries requesting details will receive a confirmation email and will be added to our list for future updates.)
Hearthside Manor Colonial (B)
 |  |
|---|---|
 |
** Images are renderings only.
Colonial
-
$485,900
-
1400 sq ft
-
1 Car Garage
-
2 Bed
-
2.5 Bath
-
Heated & AC Garage & Basement
❗️Please note: Home prices may change from time to time based on market conditions and other factors. For the most accurate and current pricing information, we encourage you to contact us directly.
SOLD OUT
Willowbrook Colonial (E)
Meadow View Colonial (D)
 |
|---|
 |
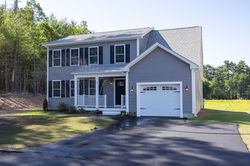 |
 |
 |
 |
 |
 |
 |
 |
 |
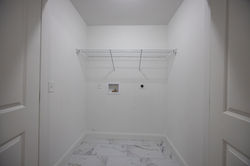 |
 |
 |
 |
 |
 |
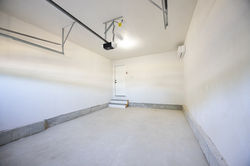 |
 |
 |
 |
 |
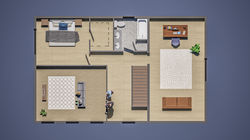 |
Colonial
-
$499,900
-
1922 sq ft
-
1 Car Garage
-
2 Bed / *First Floor MBR
-
2.5 Bath
-
Open Balcony Great Room
-
1st Floor Laundry Room
-
Bonus Room
-
Heated & AC Garage & Basement
 |
|---|
 |
 |
 |
 |
 |
 |
 |
 |
 |
 |
 |
 |
 |
 |
 |
 |
 |
 |
 |
 |
 |
 |
 |
 |
 |
 |
 |
 |
Colonial
-
$525,900
-
1922 sq ft
-
2 Car Garage
-
2 Bed
-
1st Floor MBR
-
2.5 Bath
-
Open Balcony Great Room
-
Bonus Room
-
Heated & AC Garage & Basement
 |
|---|
 |
 |
 |
 |
 |
 |
 |
 |
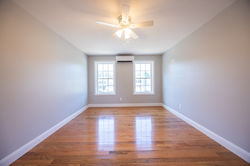 |
 |
 |
 |
 |
 |
 |
 |
 |
 |
 |
 |
 |
 |
 |
Maplewood Haven Colonial (C)
Colonial
-
$496,900
-
1720 sq ft
-
2 Car Garage
-
2 Bed
-
2.5 Bath
-
Large Bonus Room
-
Heated & AC Garage & Basement
 |
|---|
 |
 |
 |
 |
 |
 |
 |
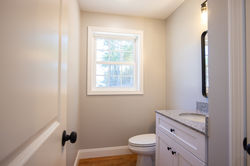 |
 |
 |
 |
 |
 |
 |
 |
 |
 |
 |
 |
 |
 |
 |
 |
 |
 |
Heritage House Colonial (A)
Colonial
-
$489,900
-
1600 sq ft
-
1 Car Garage
-
2 Bed
-
2.5 Bath
-
Large Bonus Room
-
Heated & AC Garage & Basement
Disclaimer: Photos may include a combination of renderings and images of completed homes of the same style. Finishes, features, and layouts are representative of the home design but may vary slightly by unit. Cabinetry, countertops, and other selections are from the builder’s approved design options and may differ in color or detail. Please contact us for current availability and finish selections.

Affordables Units : THIS SPRING 2026!
-
Affordable Units Offer:
Two-bedroom, one-bath homes with a one-car garage, approximately 1,000 sq. ft. -
Affordable Home Pricing
Prices for affordable units are set in accordance with state and local affordable housing guidelines and are subject to change. -
All affordable homes will be listed on the MLS and other major home-search platforms once available.
-
Eligibility & Income Requirements
[Click here to download Affordable Housing criteria] -
Affordable Housing Application
[Click here to access the Affordable Housing application] -
Additional Information:
Affordable units are subject to income limits and program guidelines. All applicants must meet eligibility requirements and complete the required application process.



